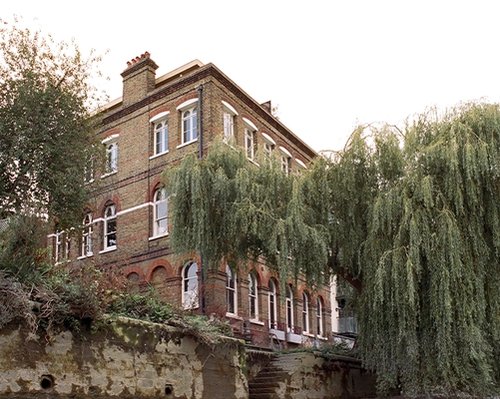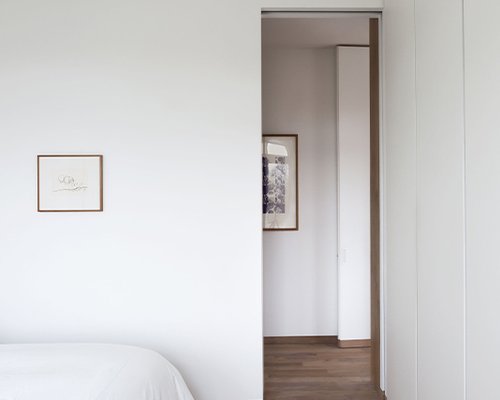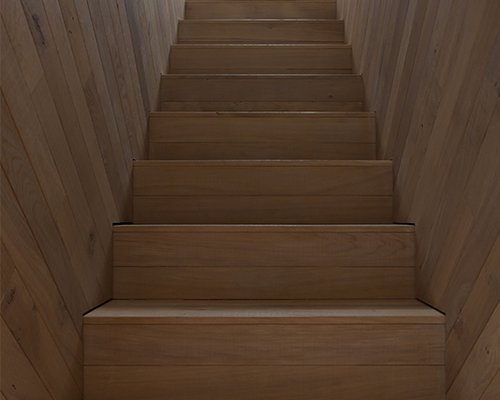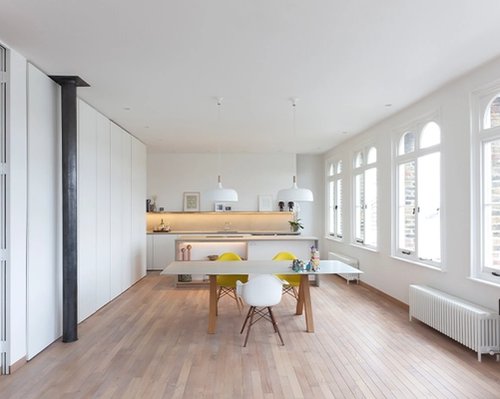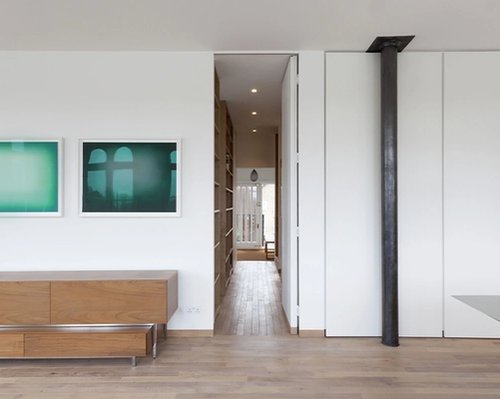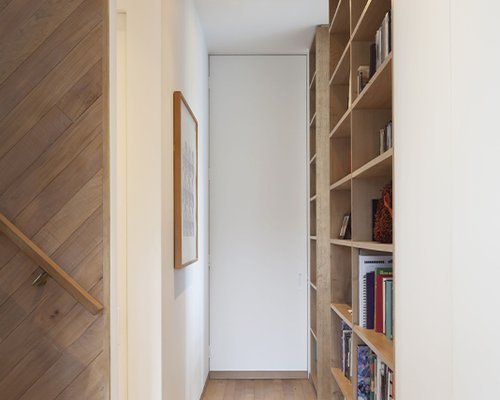The building was a former public house called ‘The Queens Head Hotel.’ It is situated on the site of the library of Tudor astronomer John Dee (1527-1609). The brief was to re-plan the interior of a 2-storey apartment overlooking the Oxford/Cambridge boat race finish line.
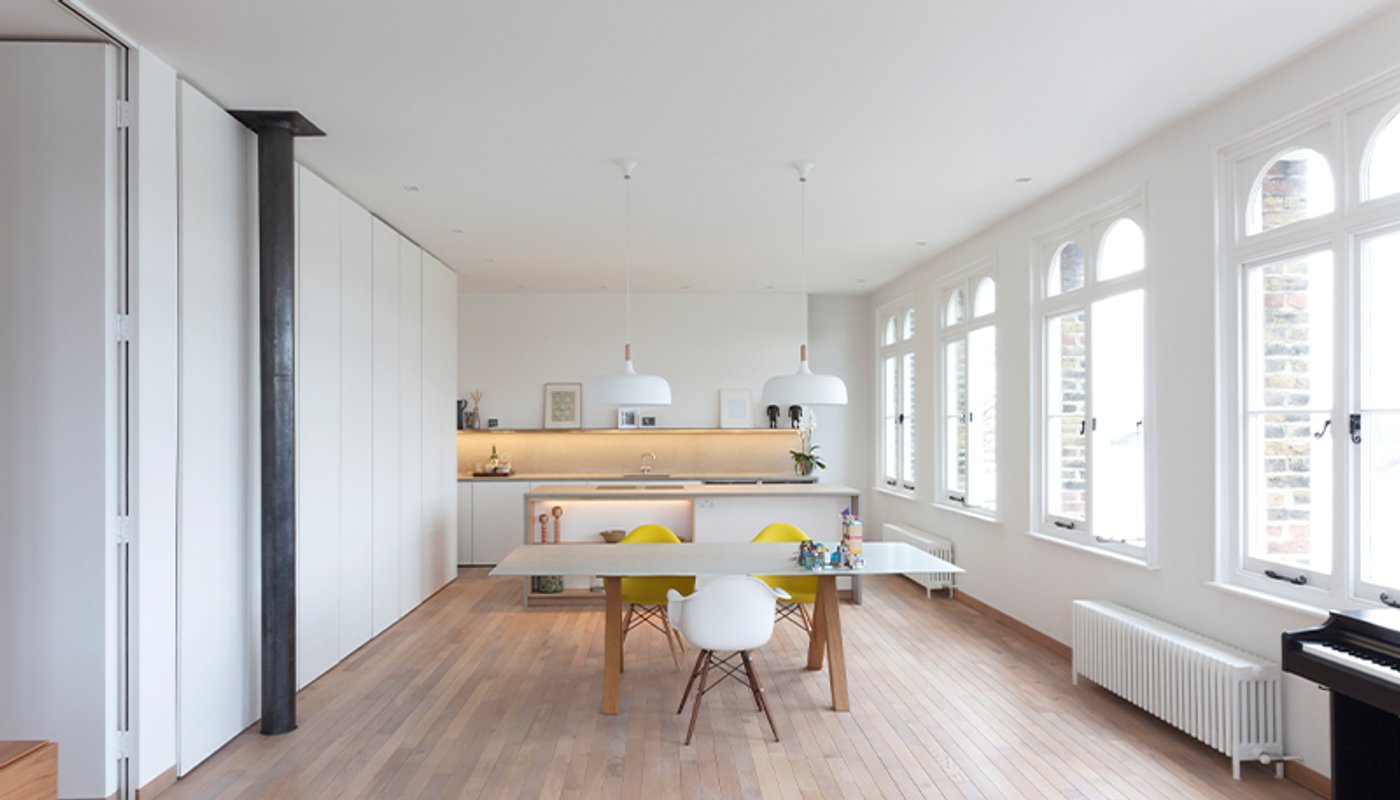
Tapestry Court
Re-plan and refurbishment of a former public house
Project Description
The Challenge
Large areas of floors, walls and stairs were to be laid or covered with a narrow strip of English oak with a sawn textured but smooth boarding. Certain wall areas were to be clad in matching sawn Oak with stair treads, hand rails, skirting and cappings produced to exacting sizes and specifications.
The Results
Through the supply of quality material and expert fitting work by the contractors, the apartment looks clean and modern, together with the matching English Oak joinery makes for a very classy London apartment.
Additional Information
ARCHITECT: Giles Reid Architects, Richmond
CONTRACTOR: Harris Calnan, Herts
PHOTOGRAPHY: Mary Gaudin
ENGLISH OAK SUPPLIER: Whippletree

